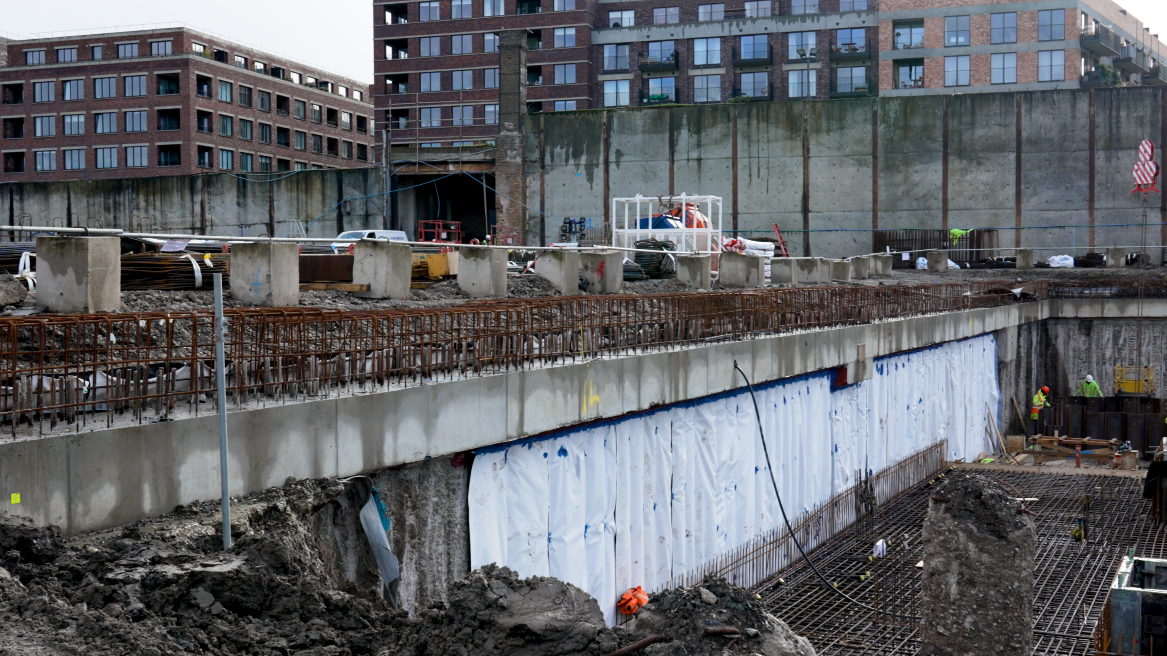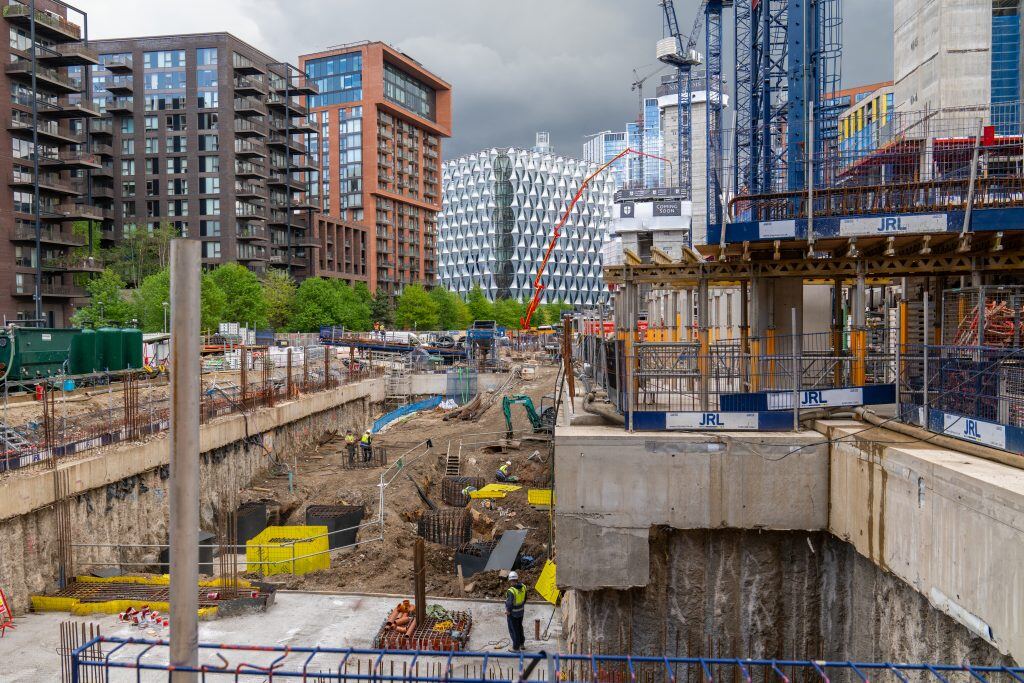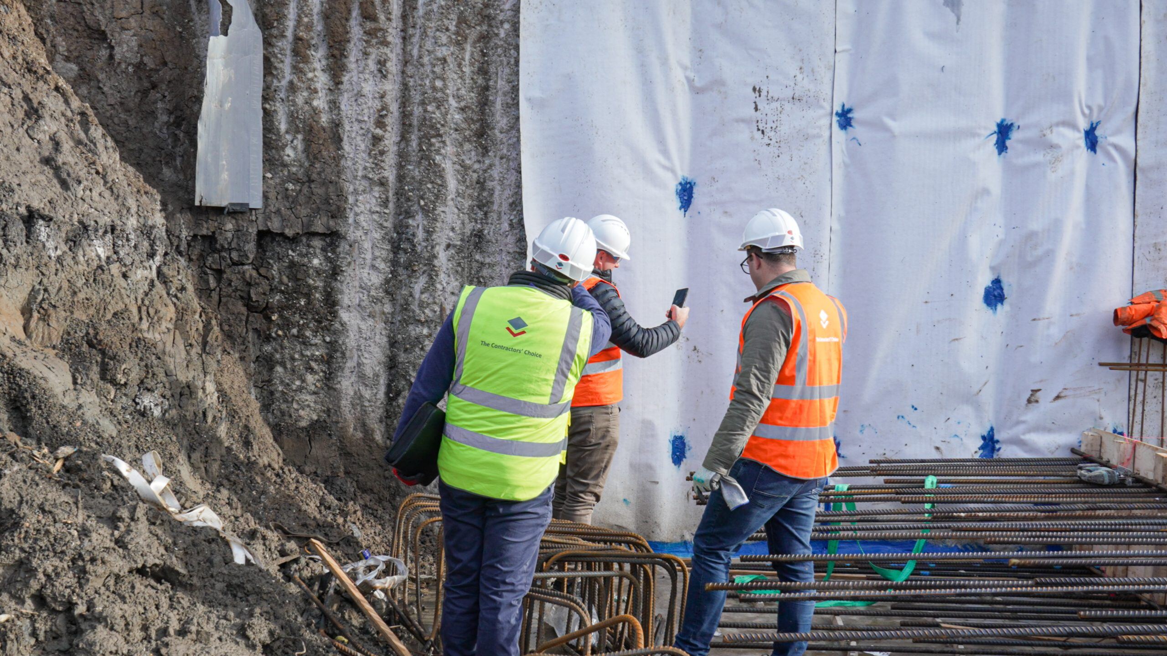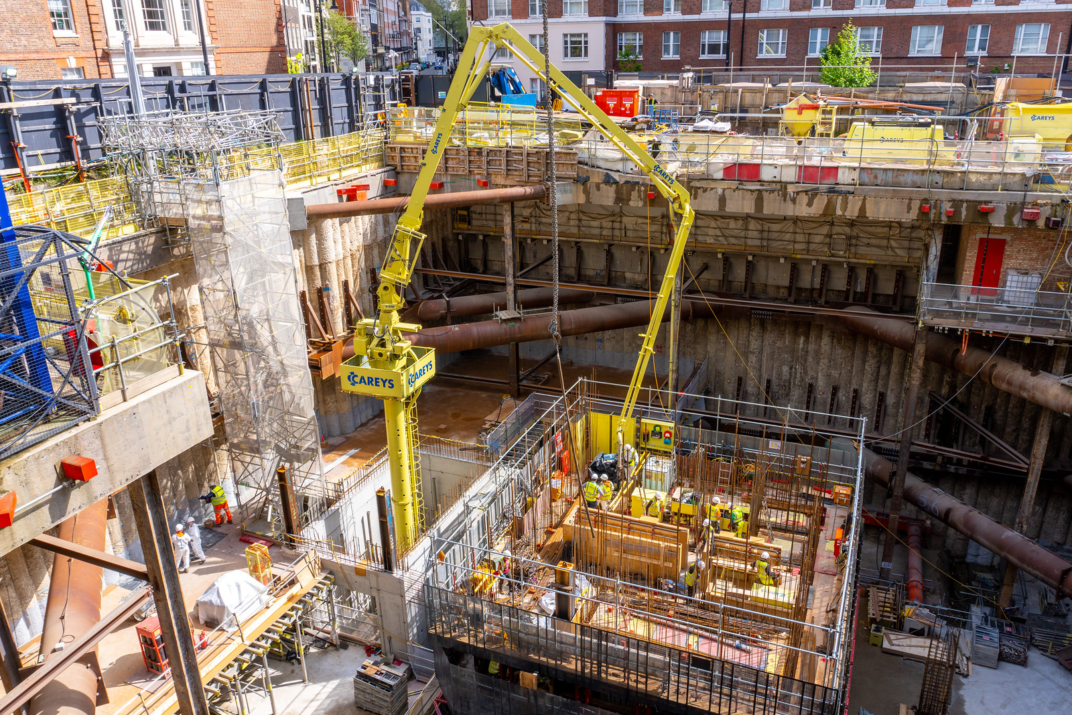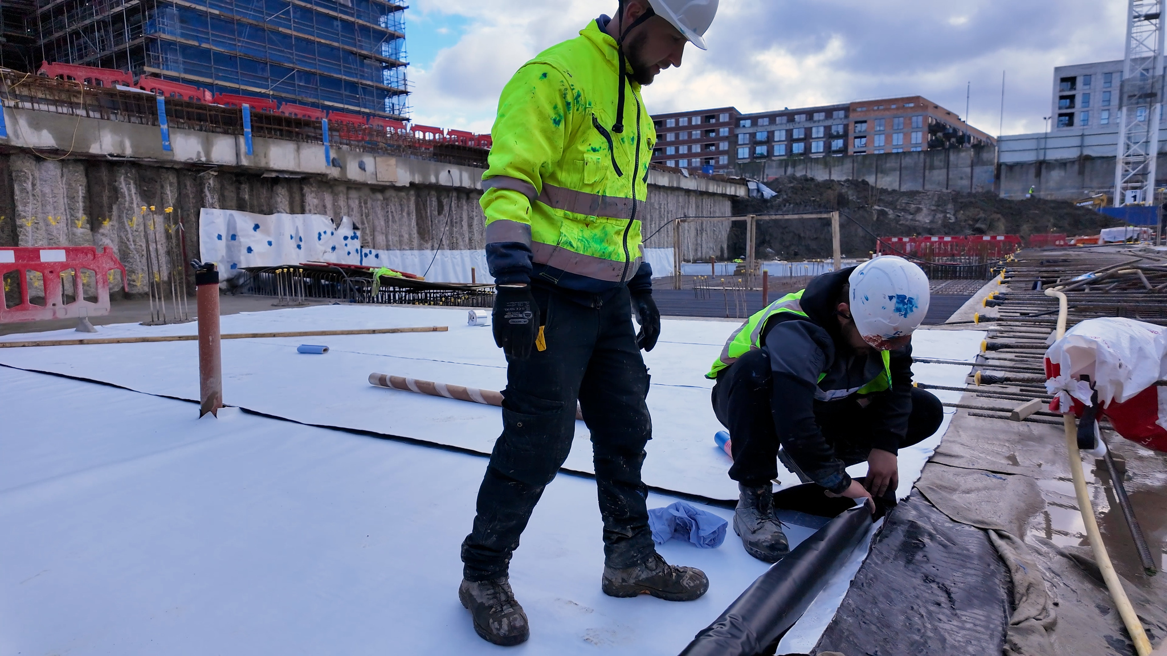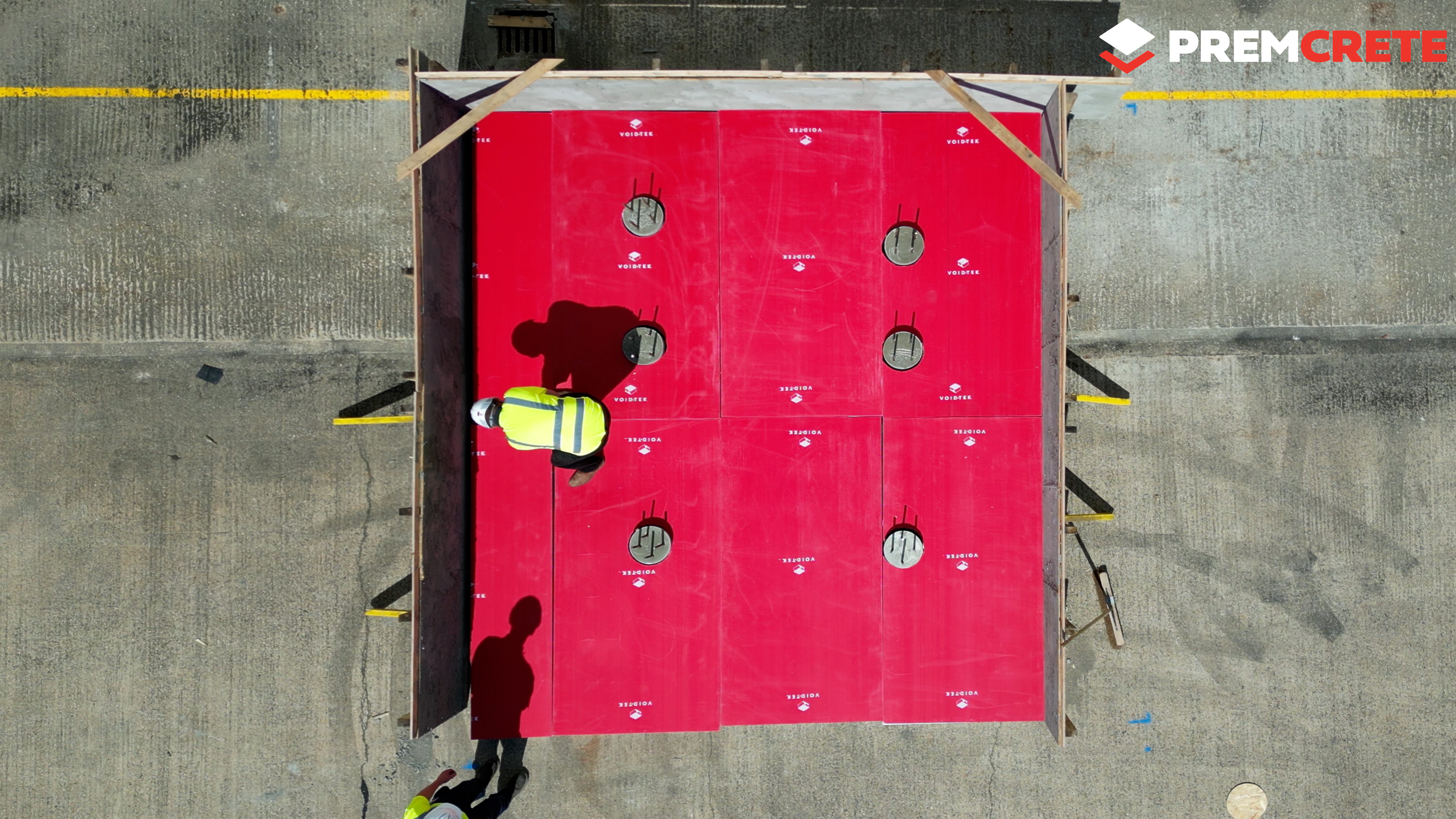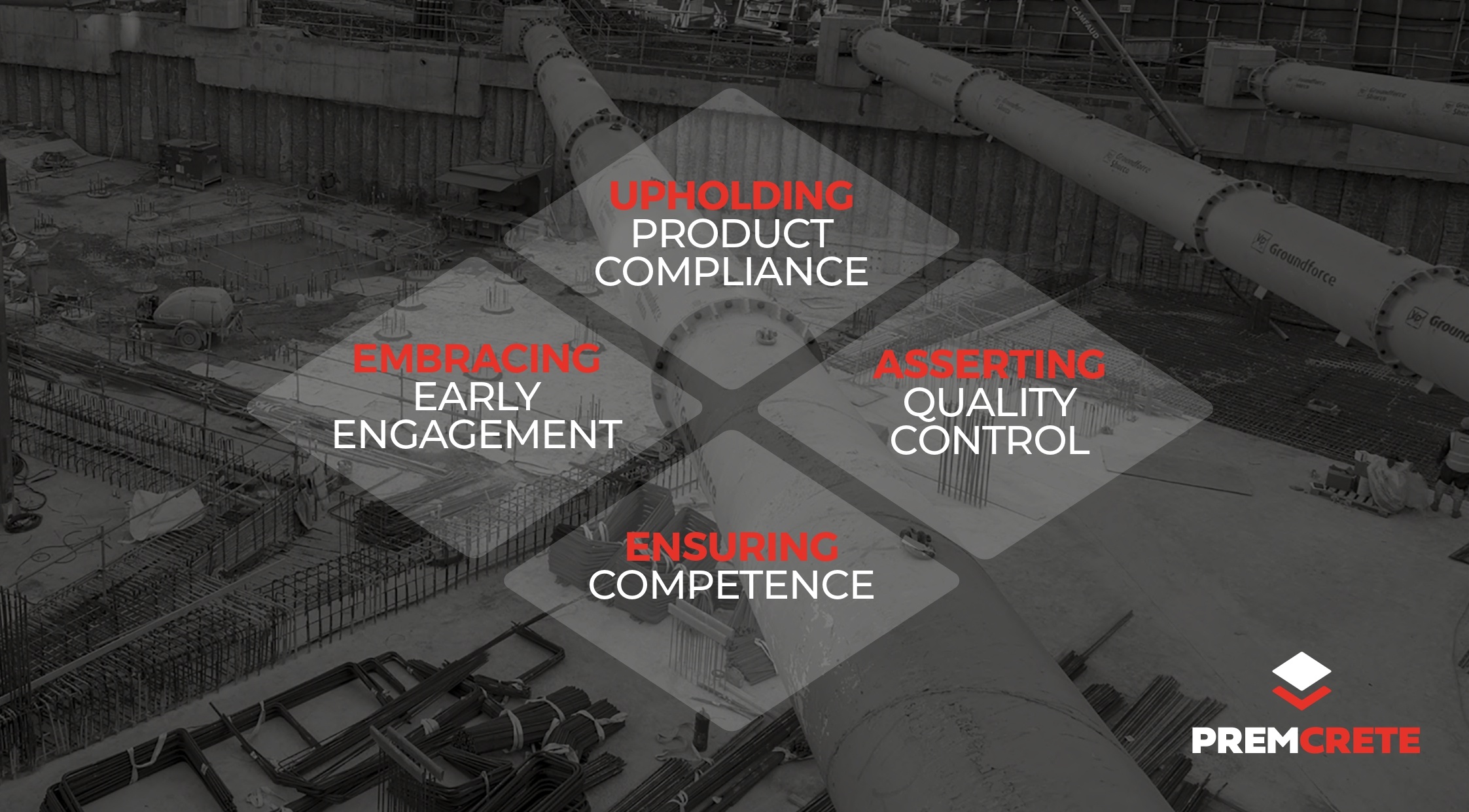In construction, where every detail matters and health and safety are paramount, the Certified Surveyor of Structural Waterproofing (CSSW) report stands as a beacon of assurance. Crafted by a certified CSSW, the document holds the blueprint for tackling the intricacies of waterproofing, damp proofing, and gas protection systems within a structure.
What sets apart a CSSW-certified designer is their breadth of understanding. Armed with this certification, they navigate the complexities of structural waterproofing with finesse, ensuring that every aspect is meticulously addressed. But how does it all work?
What are the main components of a CSSW Report?
Before exploring the significance of a CSSW report, it’s essential to understand the core components:
1. Executive Summary and Introduction:
This part of the report is set to clearly communicate why the report is being created, as well as including key details of the site. It is the opportunity for the purpose of the document to be outlined, as well as the basis for the strategy. In essence, this sets out the key objectives in line with the client’s specifications and should always act as the referral point.
Within this section, the key roles are outlined to confirm who will be implementing the planned works, who will verify and who will eventually sign off the installation.
1a. Key Development Details
This part of the report allows for a more in-depth analysis of the proposed site development. It usually summarises the status of the development with key coordinates and would include a site map, set to outline the development details intricately. This section aims to conclude the project outcome in terms of what is being built, so as to become another referral point, should the development proposals change at all during the project timeline.
1b. Scope of Work
This is a key component within the report to determine which risk assessment will be carried out, in order to determine which strategy will be the most appropriate to achieve the guidelines in relation to the specified British Standard number.
Explicitly, the scope will include supporting documents, drawings, information, and methodologies that will be utilised to devise the appropriate waterproofing strategy.
In addition to the previously mentioned components of a CSSW report, it also addresses various risks and recommendations related to substructure protection. These include:
-
Identifying potential risks to the end user due to groundwater and/or surface water infiltration into the basement building fabric, which could lead to adverse effects.
-
Assessing risks associated with soil gases, such as radon, methane, carbon dioxide, carbon monoxide, and hydrogen sulphide, to ensure the safety of the end user.
-
Providing recommendations to mitigate any uncertainties identified during the risk assessment process.
-
Outlining the design development up to RIBA Stage 4, including detailed annotated drawings that illustrate the waterproofing strategy.
-
Specifying the selected products and materials to be used to implement the waterproofing strategy effectively.
This report will address the integrated needs of the following:
-
Waterproofing solutions tailored to meet the intended usage of the proposed site.
-
Gas protection design tailored to ground conditions and the intended use of the building.
1c. Supporting Information
This is where the detailed drawings will be used as references to the proposed protection measures. Typically, you will see a breakdown of the definitions and relevant appendices.
Other core components of this section will include:
-
Site investigation and engineering reports: these will be referenced in full, allowing for further reading if required.
-
Design codes and supplementary documents: these will be outlined as the base of the strategy, which again, include references
-
Information summary: this provides a structured summary of the type of construction, as well as various components of interest – including the number of storeys, flooding risk, the ground contamination, and gases (resulting in a characteristic situation level), soil condition, water table level or classification, explanation of the proposed waterproofing type and an outline of the gases present at the site.
2.Waterproofing Protection Measures Strategy:
A waterproofing protection measures strategy is a crucial aspect in construction and structural design. It aims to prevent water ingress into buildings or structures, especially in below-ground areas. Here are the key components and significance of such strategies:
-
Grade of performance: specifies the desired level of waterproofing performance. This usually includes tables as a reference, with highlighted areas relevant to the report made clear.
-
Water table classification: considers the water table level in the area. This is classed into three categories: High – where the water table or perched water table is assessed to be permanently above the underside of the base slab.
b. Low – where the water table or perched water table is assessed to be permanently below the underside of the base slab (this only applies to free-draining strata).
c. Variable – where the water table fluctuates. The water table classification will include notes and references related to the specific project type. For example, if there are particular systems involved in the structure, this will denote the level of risk and will provide further appendices into why.
Explanations of the water table classification will be scored as high, low or variable. This will be supported by a summary of evidence as to why this conclusion has been made, i.e., the data obtained from the soil investigations. There would be supporting tables included within this segment.
-
Type of waterproofing required: determines the appropriate waterproofing method. This would involve explanations relating to the British Standard numbers involved, which will support the evidence and conclude why the type of waterproofing has been recommended. There would be cross-sectioned illustrative designs here with annotations to show the suggestions.
-
Combined gas and waterproofing protection: addresses both gas and water protection needs
Ground Gas Protection Measures Strategy
3.a Introduction
This section of the report sets out to provide an amalgamation of measures to provide a gas protection solution for the project in question. The score enables the selection of the sufficient protective measures deemed adequate for the site.
3.b Design solutions
Relating to the specific British Standard number, the design solution is outlined with a conclusion, which includes the GEA site characteristic. This would include tables for reference, as well as a suggestion for installers in terms of the level of qualification required.
When the gas protection score/points have been outlined, the proposed measures are explained, again, with excerpts and tables as reference points. This is crucial for the reader to understand – as it is an intricate part of the process which requires a full level of understanding… to ensure the project runs smoothly.
3.c Summary
Often a short conclusion to the report, this provides a structured summation of the requirements, relating to the aforementioned points achieved.
This will be followed by appendices to provide a deeper level of detail, at the end of the report. Appendices can range from tables to data sheets outlining the key components for the suggested requirements, from specific products to certifications and regulations. Again, this is extremely thorough and should validate each aspect of the report when it comes to explaining the project plan moving forward.
Why is a CSSW report essential?
There are multiple reasons why a CSSW report is a vital part of the initial construction process. Here are just a few examples:
Expert Oversight: The reports are crafted by certified professionals, ensuring adherence to the highest standards of quality and safety.
Detailed Designs: Boasting project-specific drawings, skilled Certified Surveyors of Structural Waterproofing can reveal key interfaces and mitigate risks associated with generic templates, allowing for an incredibly thorough approach.
Collaboration: Fostering a culture of collaboration and transparency among stakeholders throughout the design process, where clarity and communication is key.
In essence, the CSSW report encapsulates years of expertise, serving as a lifeline for construction workers, guiding them towards robust, resilient, and meticulously crafted projects. It stands as a testament to the commitment of CSSW designers and construction workers alike to uphold excellence in the built environment.
In Conclusion
What sets us apart as The Contractor’s Choice?
At Premcrete, we take pride in our team’s expertise. Many of our core members hold CSSW qualifications, and we are continually pursuing further certifications to enhance our knowledge base. We approach each project with meticulous attention to detail because our ultimate goal is the success of our clients’ endeavours.
Providing invaluable knowledge and guidance is a cornerstone of our philosophy. It’s this commitment that fuels our passion to deliver top-quality products and services, ensuring every project is a resounding success.
Remember, knowledge empowers success. With the right insights, your construction projects can achieve resilience, durability, and triumph. Contact us for more information or to get answers to any other questions you may have.



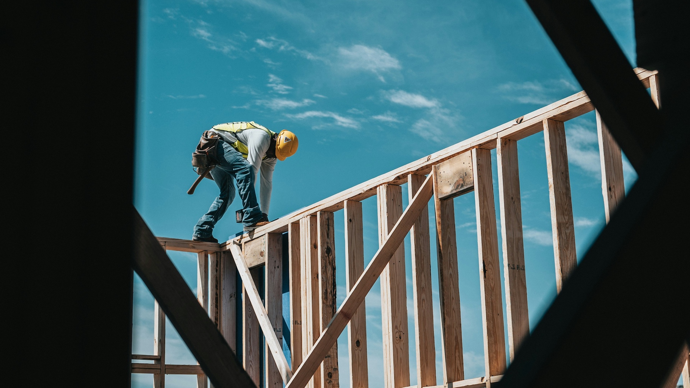
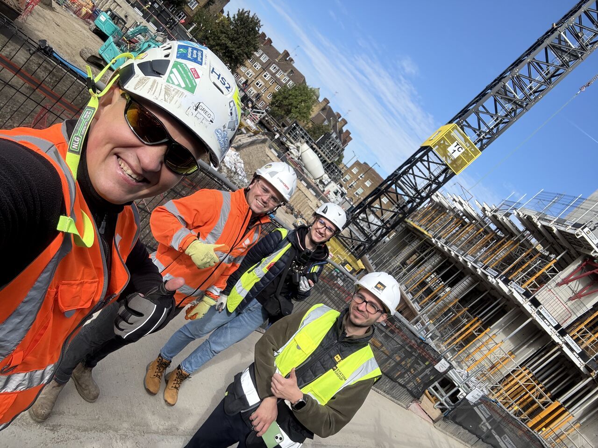
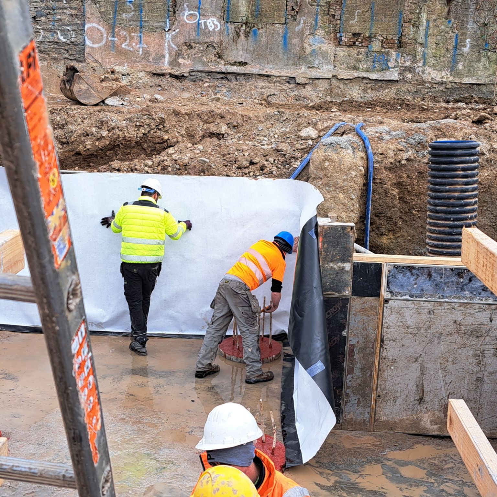
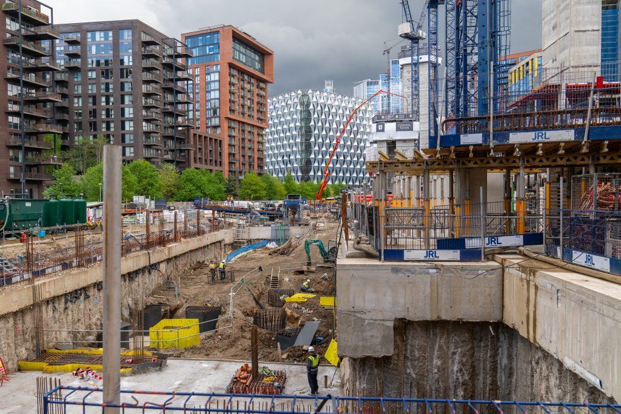
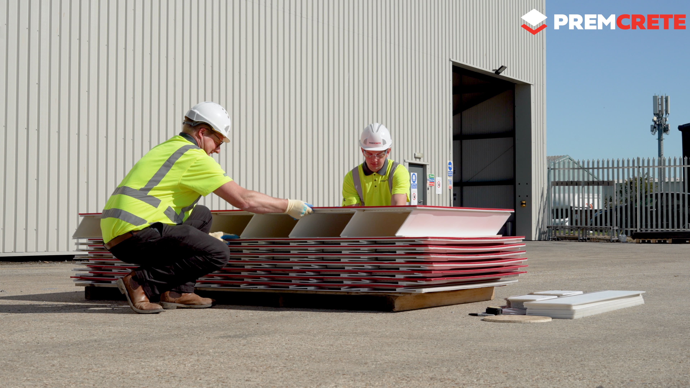
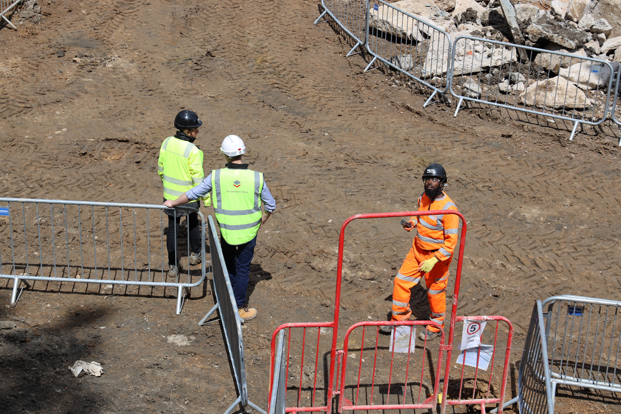
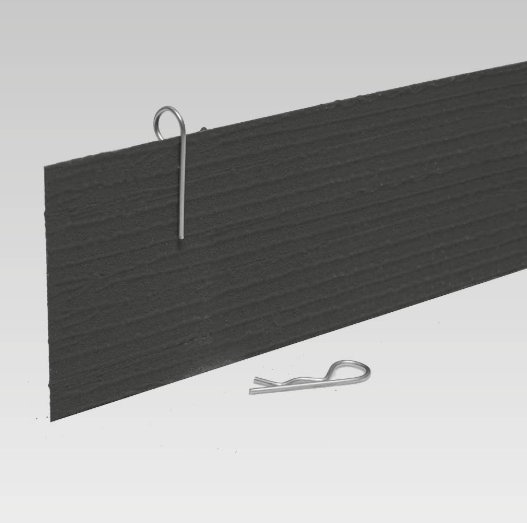
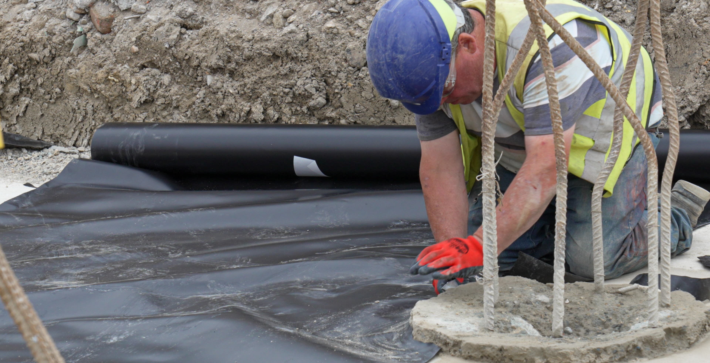
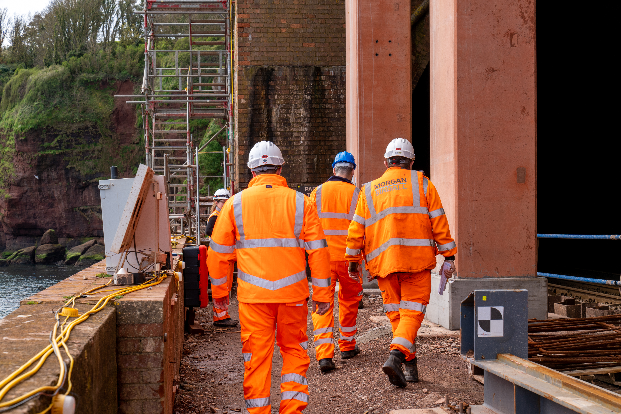
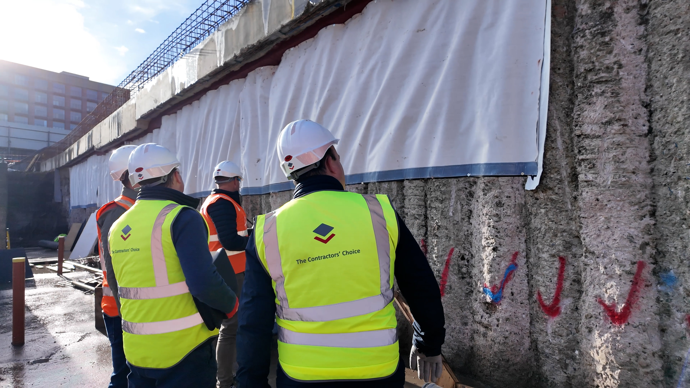


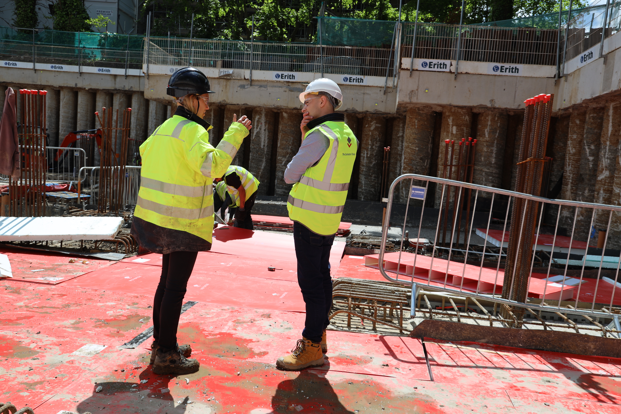
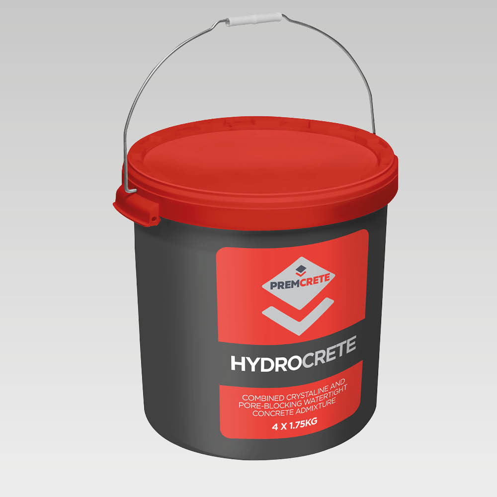
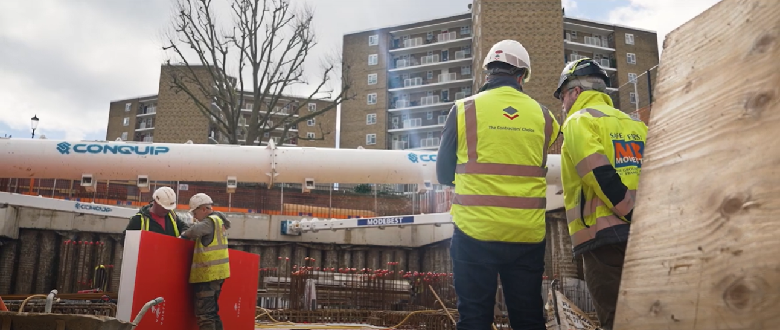
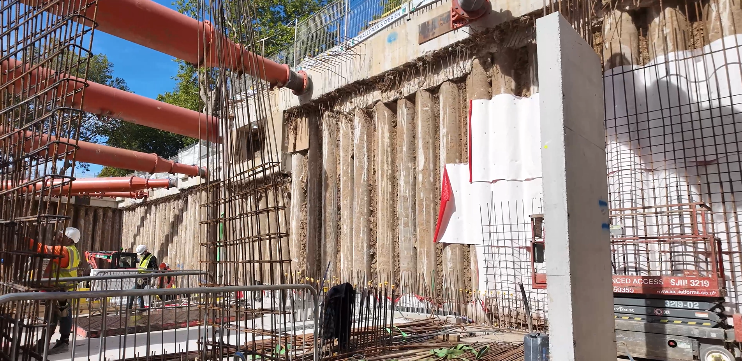
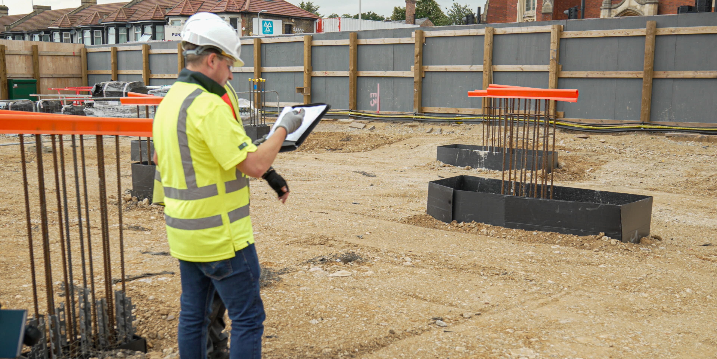
-1.jpg)
